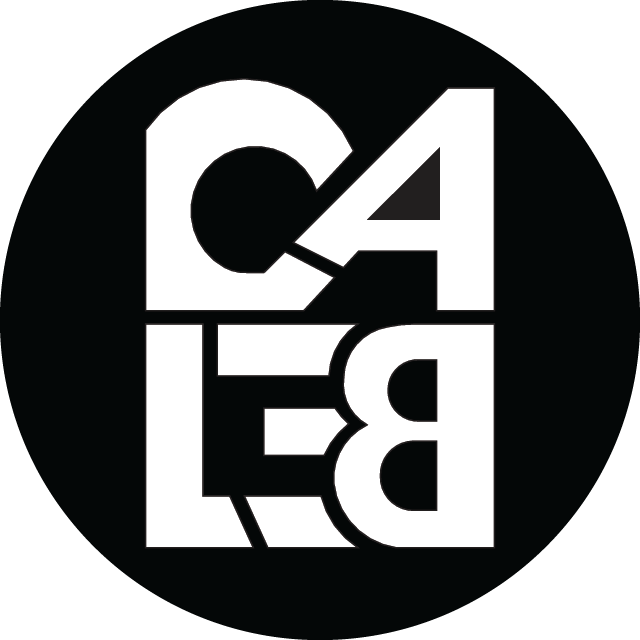My initial reaction was to approach the side from different vantage points along the street, however I was quickly drawn to the alleyway that wrapped around the sites perimeter. There was a level of detail and grit within the backside of the buildings that seemed to tell more about the way the block functioned than the front facades. The above drawings are unfolded elevations of the same path looking to the left and to the right. After studying these elevations and where they lead I found that many of the program requirements could also be located along this alley. It was from this that I decided to focus on the idea of the modified urban alley as a key element of the project.
The massing has been split into two distinct elements with a transparent block which houses the offices and a solid block which are is the theatre and artist residences. The podium consists of a two level restaurant, a coffee shop, a Pop up retail and exhibition area and a two level feature stair that leads to the underground gallery.
One of the most important aspects of the alley that I wanted to emulate and overcome was the issue of the line of sight. Most of the time spaces that are not seen all the way through or are very narrow have a sense of danger and mystery. By creating a similar L shaped podium the potential to have a dark alley was definitely possible. To allow connection between the inside and outside of the building, the podium has been designed to appear completely transparent. In addition, the corner of Spadina and College which houses a open area for Pop up shops and installations have large rotating doors which allows circulation from the sidewalk to cut through the building making a completely porous relationship between the podium and the sidewalk.
By creating two tall masses that create almost a canyon around the alley like podium the feeling of an urban alley is still present. The way this circulation path functions still remains very similar to what used to be on site, the restaurant, artist residence lobby and underground gallery entrance remains rather exclusive where the transparency of the overall level unifies it within the urban block.

