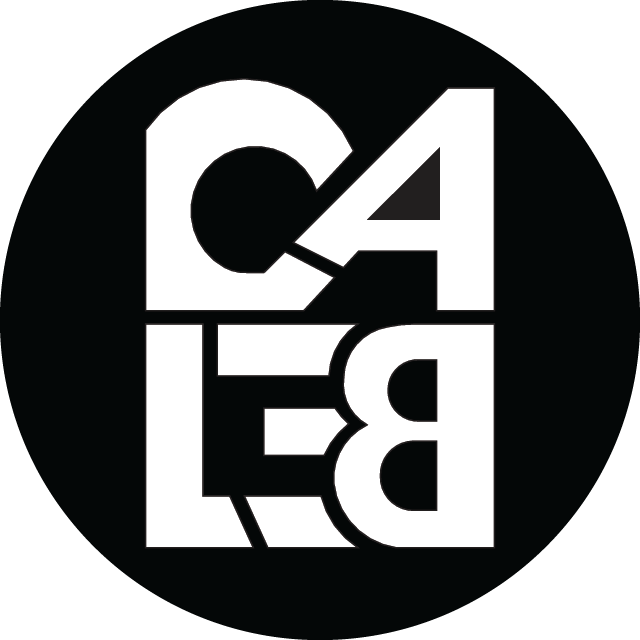Early in the project it was evident the building would need to address two major user groups, the students of Roma Tre and the members of the public that will be using the building. The focus of the library then shifted to become not only a typical reference library or study library but “ how to make a truly public building for the community as a whole”. Because of the sites very unique location it inherently possessed a number of dualities that became essential elements that shaped the programmatic organization and massing of the library. The contrasts between loud and quiet spaces, river and street atmosphere became key elements that shaped not only the building but more importantly the public space on the ground plane, establishing a key connection between the street and the river. The connection between the two main axes is a definite recurring theme for the project and the massing from the street aims to create a frame that physically creates a bridge to connect the two entities.
The existing street condition of Viale Ostiense puts all pedestrian traffic and car traffic along the same axis
The proposal is to remove several lanes of parking from Viale Ostiense to make space for a green path along the west side of the street. A new linear park beside the river will serve pedestrians and cyclists
Transverse paths are placed at key points to connect Viale Ostiense to the river path, creating a series of green loops for pedestrians while maintaining an efficient traffic system for cars
Restaurants, cafes and shops activate these connecting armatures, while the river path is divided into five sections with distinct characters and uses
With the theme of creating a truly public building in mind, Library Ostiense had no intention to be a significant reference library but rather a space for collaboration and gathering. It was from this that the spatial organization and types of spaces that are featured within the project came to be.
The interior feature stair is in many ways the heart of the interior of the library. Located in between the quiet library and open collaboration area, the stair acts not only as a means of circulation but also a space of spontaneous collaboration. Platforms of different sizes are scattered throughout the stair and act as informal meeting areas for discussion, reading, and studying. The feature stair is the only space within the project that connects the two levels of the library and allows for excellent views of the river and the iconic Ital-gas site.
During the hours that the library is closed, the river path, podium, and deck area of the library remain open while establishing through circulation VIA the exterior feature stair. While the library is closed the cafe and the program along river path acts as an attractor to draw the members of the community to use the library as a significant meeting and gathering space while the building acts as a threshold similar to an archway or a public space within the city.
The Interior circulation of the library is also meant to heighten the experience in such a highly communal space. Circulation spaces are concentrated around the exterior feature stair creating a loop of circulation along the L1 level. This allows the programs of the library to have nominal views to the river as well as makes an interesting condition where the interior circulation has a relationship between the users that are moving through the exterior feature stair. By forcing these two circulation paths together in such a close area there is a distinct connection and awareness between the interior and exterior of the library and the path connecting the river and the street.
The primary structural system of the building is steel construction for the library and areas for areas the are embedded or need to remain waterproof is concrete construction. Using very deep members the library is able to take advantage of clear spans and maintain areas of very high transparency particularly along the riverside. With such a high amount of glazing a curtain wall system with varying levels of transparency was designed to control and regulate the amount of solar gain and light quality that enters the space.
The exterior feature stair that connects the street to the river path creates a significant axis within the building and the surrounding urban fabric. The clear connection between to two are heightened as the main path of internal circulation loops around this stair. This also allows the ground level of the building to remain public at all times.
The dualities of loud versus quiet, river versus street continues to shape the organization of the buildings interior. All informal gathering spaces such as the reading area and cafe seating are pushed towards the river side which takes advantage of the views, atmosphere, and lighting of the Tiber. All quiet or individual programs such as lecture halls, the library, and individual study areas are pushed towards the street. The intermediate spaces such as the interior and exterior feature stair, cafe, and computer labs are areas to encourage collaboration between all users of the library.
Twice a year the water level rises almost 3 meters above its usual level and the building shifts slightly in its use and its role. The lowest level and the river path was designed with flooding in mind and all spaces on the river level is sealed and water tight to resist damage. As the river level rises and falls the public spaces that begin to recede and appear start to trigger new relationships between the river and the building. The building is not longer just "an object in the landscape" but establishes a living relationship between nature and architecture.

















